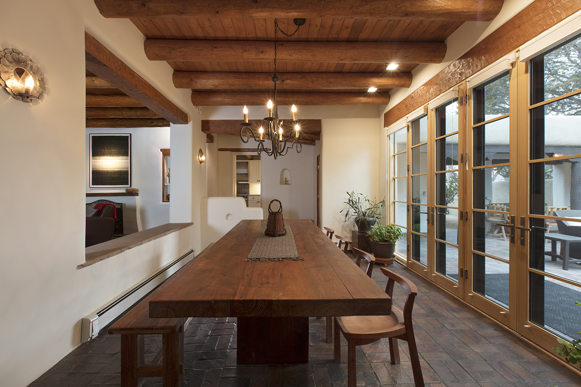
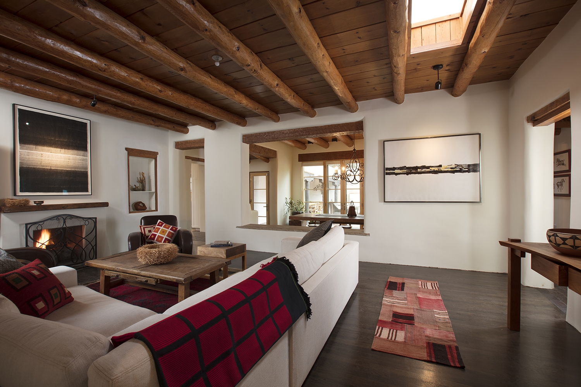
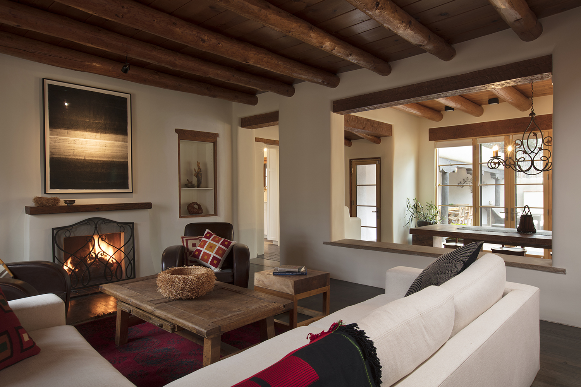
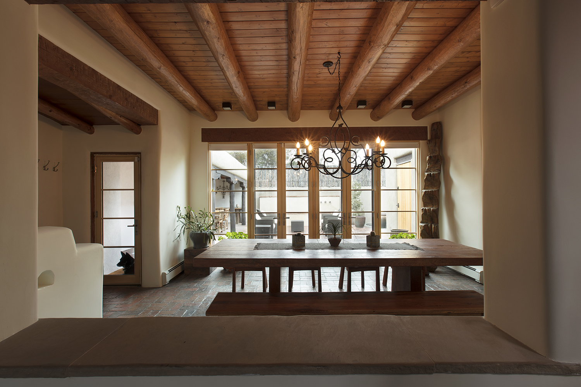
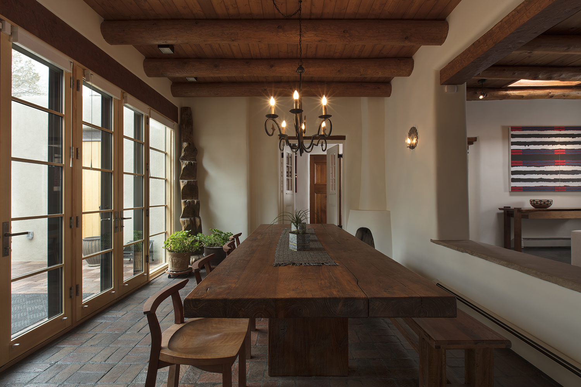
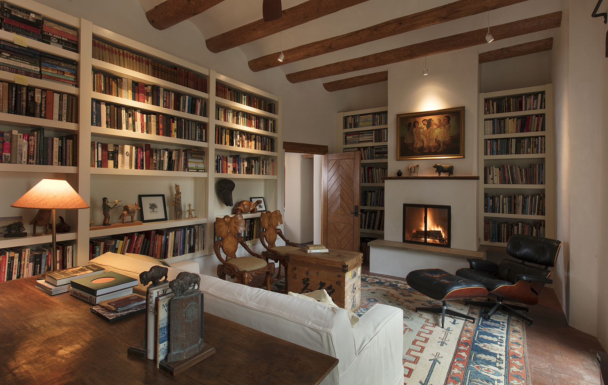
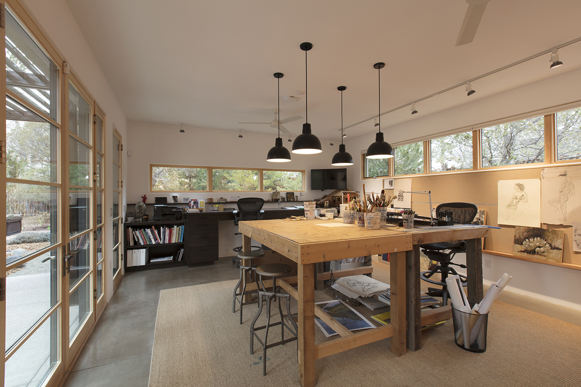
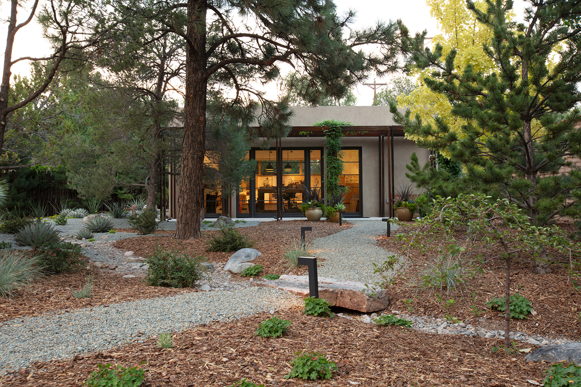
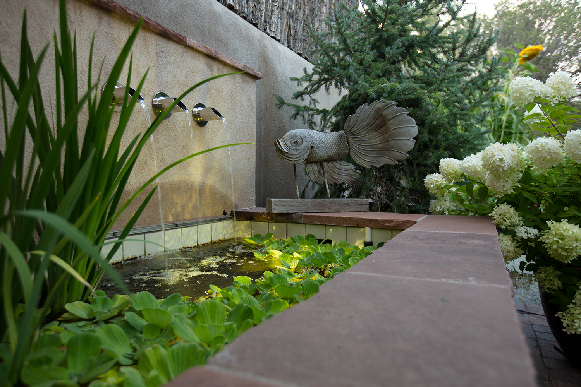
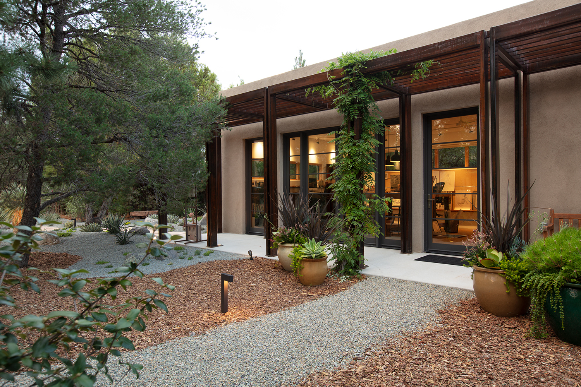
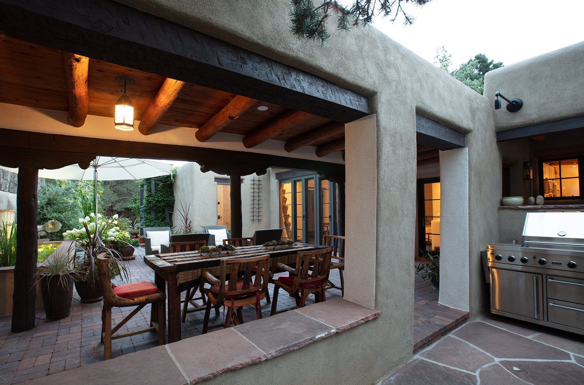
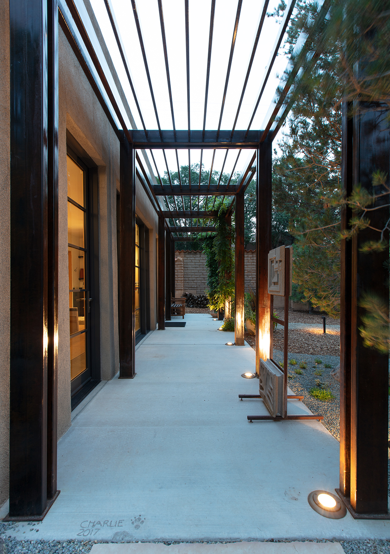
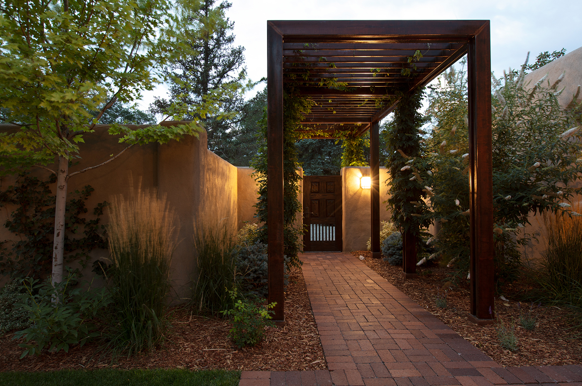
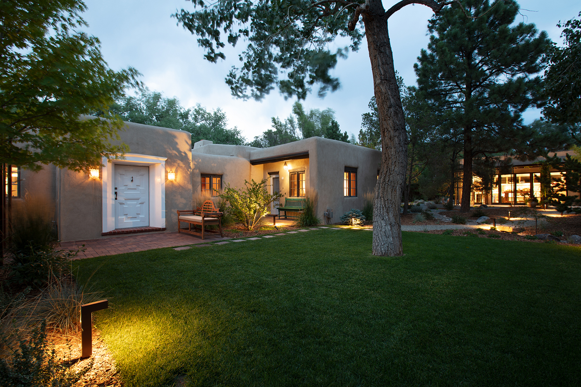
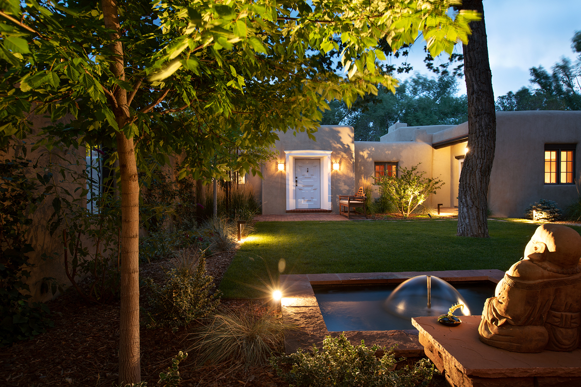
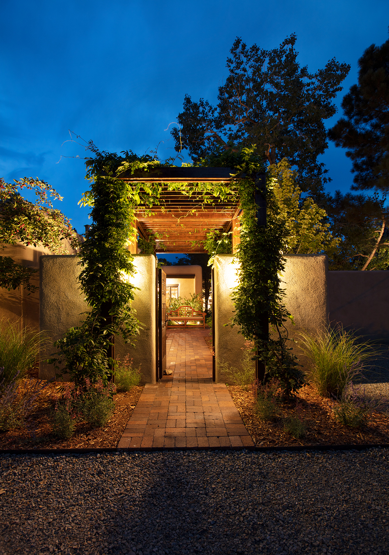
Private Residence
- Location
- Santa Fe, New Mexico
- Designer
- Andrew Lyons
- Area
- 2,878 sf
- Completion Date
- 2017
This project consisted of two distinct phases, performed simultaneously in 2017. The first phase was the extensive remodel and small addition to an existing Pueblo-style residence, while the second phase was the erection of a new, freestanding art studio/guest quarters structure, built in a more contemporary style in a quiet corner of the property's front yard. The design of both phases was performed jointly by the owner, a retired architect, while the working drawings were created strictly in-house by Sarcon. The work at the existing residence was comprised of several aspects. They included expanding the dining room's footprint slightly into the rear courtyard, as well as removing and replacing the roof structure at a new, higher bearing height; rearranging the circulation paths between the dining room, kitchen, and living room; remodeling a bedroom suite to accommodate an alternate use as a library, with a new, higher ceiling height, improved in-suite bathroom & closet access, and inviting access to the back yard. The new, freestanding structure in the front yard was designed and built with two uses in mind: a single-room art studio, as well as future use as a guest quarters containing a 3/4 bath and closet. Ample artist-friendly northern light is provided, as well as a south-facing patio with a steel trellis above, and contemporary narrow-framed clad wood fenestration is installed throughout.